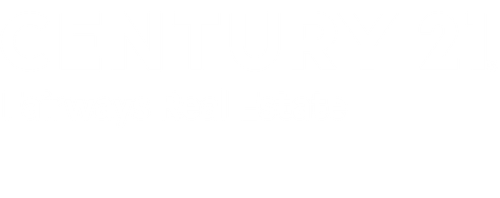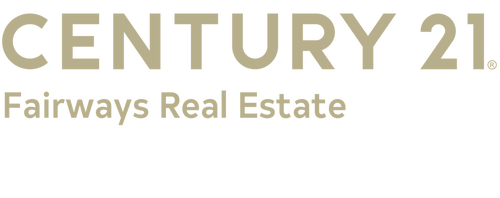


Listing Courtesy of:  West Penn MLS, Inc / Century 21 Fairways Real Estate / Albert "Skip" Majiros
West Penn MLS, Inc / Century 21 Fairways Real Estate / Albert "Skip" Majiros
 West Penn MLS, Inc / Century 21 Fairways Real Estate / Albert "Skip" Majiros
West Penn MLS, Inc / Century 21 Fairways Real Estate / Albert "Skip" Majiros 7693 Natalie Lane Irwin, PA 15642
Contingent (31 Days)
$789,900
MLS #:
1697266
1697266
Taxes
$7,579
$7,579
Lot Size
0.86 acres
0.86 acres
Type
Single-Family Home
Single-Family Home
Year Built
2017
2017
Style
Colonial, Two Story
Colonial, Two Story
School District
Norwin
Norwin
County
Westmoreland County
Westmoreland County
Community
Hampton Heights
Hampton Heights
Listed By
Albert "Skip" Majiros, Century 21 Fairways Real Estate
Source
West Penn MLS, Inc
Last checked May 20 2025 at 5:50 PM GMT+0000
West Penn MLS, Inc
Last checked May 20 2025 at 5:50 PM GMT+0000
Bathroom Details
- Full Bathrooms: 2
- Half Bathroom: 1
Interior Features
- Jetted Tub
- Pantry
- Window Treatments
- Dishwasher
- Disposal
- Dryer
- Microwave
- Refrigerator
- Some Gas Appliances
- Stove
- Washer
- Windows: Multi Pane
- Windows: Screens
- Windows: Window Treatments
Subdivision
- Hampton Heights
Property Features
- Fireplace: 1
- Fireplace: Gas
Heating and Cooling
- Forced Air
- Gas
- Central Air
Basement Information
- Full
- Walk-Out Access
Flooring
- Carpet
- Tile
Exterior Features
- Roof: Asphalt
Utility Information
- Utilities: Water Source: Public
- Sewer: Public Sewer
Parking
- Attached
- Garage
- Garage Door Opener
Stories
- 2
Location
Estimated Monthly Mortgage Payment
*Based on Fixed Interest Rate withe a 30 year term, principal and interest only
Listing price
Down payment
%
Interest rate
%Mortgage calculator estimates are provided by C21 Fairways Real Estate and are intended for information use only. Your payments may be higher or lower and all loans are subject to credit approval.
Disclaimer: Copyright 2025 West Penn MLS, Inc. All rights reserved. This information is deemed reliable, but not guaranteed. The information being provided is for consumers’ personal, non-commercial use and may not be used for any purpose other than to identify prospective properties consumers may be interested in purchasing. Data last updated 5/20/25 10:50





Description