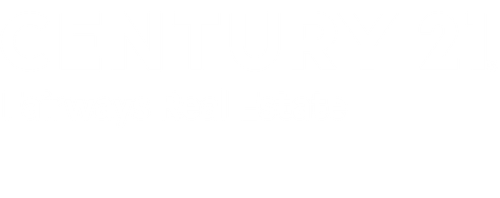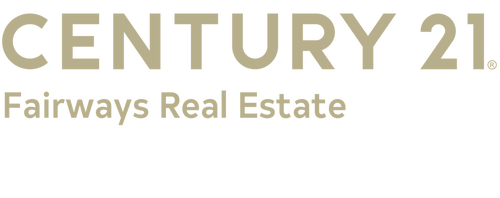


Listing Courtesy of:  West Penn MLS, Inc / Century 21 Fairways Real Estate / Peggy Sivrich
West Penn MLS, Inc / Century 21 Fairways Real Estate / Peggy Sivrich
 West Penn MLS, Inc / Century 21 Fairways Real Estate / Peggy Sivrich
West Penn MLS, Inc / Century 21 Fairways Real Estate / Peggy Sivrich 260 Jennie Dr North Huntingdon, PA 15642
Active (131 Days)
$550,000 (USD)
MLS #:
1720815
1720815
Taxes
$5,666
$5,666
Lot Size
3 acres
3 acres
Type
Single-Family Home
Single-Family Home
Year Built
2010
2010
Style
Log Home, Ranch
Log Home, Ranch
School District
Norwin
Norwin
County
Westmoreland County
Westmoreland County
Community
James W Shirley Plan
James W Shirley Plan
Listed By
Peggy Sivrich, Century 21 Fairways Real Estate
Source
West Penn MLS, Inc
Last checked Jan 23 2026 at 5:44 PM GMT+0000
West Penn MLS, Inc
Last checked Jan 23 2026 at 5:44 PM GMT+0000
Bathroom Details
- Full Bathrooms: 3
Interior Features
- Window Treatments
- Refrigerator
- Dishwasher
- Disposal
- Wet Bar
- Central Vacuum
- Elevator
- Microwave
- Stove
- Washer
- Windows: Multi Pane
- Windows: Screens
- Some Gas Appliances
- Dryer
- Windows: Window Treatments
Subdivision
- James W Shirley Plan
Property Features
- Fireplace: 1
- Fireplace: Family/Living/Great Room
- Fireplace: Wood Burning
Heating and Cooling
- Gas
- Forced Air
- Central Air
Basement Information
- Full
- Finished
- Walk-Out Access
Flooring
- Ceramic Tile
- Carpet
- Hardwood
Exterior Features
- Roof: Asphalt
Utility Information
- Utilities: Water Source: Public
- Sewer: Public Sewer
Parking
- Garage Door Opener
- Attached
- Garage
- Built In
Stories
- 1
Listing Price History
Date
Event
Price
% Change
$ (+/-)
Nov 24, 2025
Price Changed
$550,000
-8%
-$49,999
Sep 14, 2025
Listed
$599,999
-
-
Location
Estimated Monthly Mortgage Payment
*Based on Fixed Interest Rate withe a 30 year term, principal and interest only
Listing price
Down payment
%
Interest rate
%Mortgage calculator estimates are provided by C21 Fairways Real Estate and are intended for information use only. Your payments may be higher or lower and all loans are subject to credit approval.
Disclaimer: Copyright 2026 West Penn MLS, Inc. All rights reserved. This information is deemed reliable, but not guaranteed. The information being provided is for consumers’ personal, non-commercial use and may not be used for any purpose other than to identify prospective properties consumers may be interested in purchasing. Data last updated 1/23/26 09:44





Description